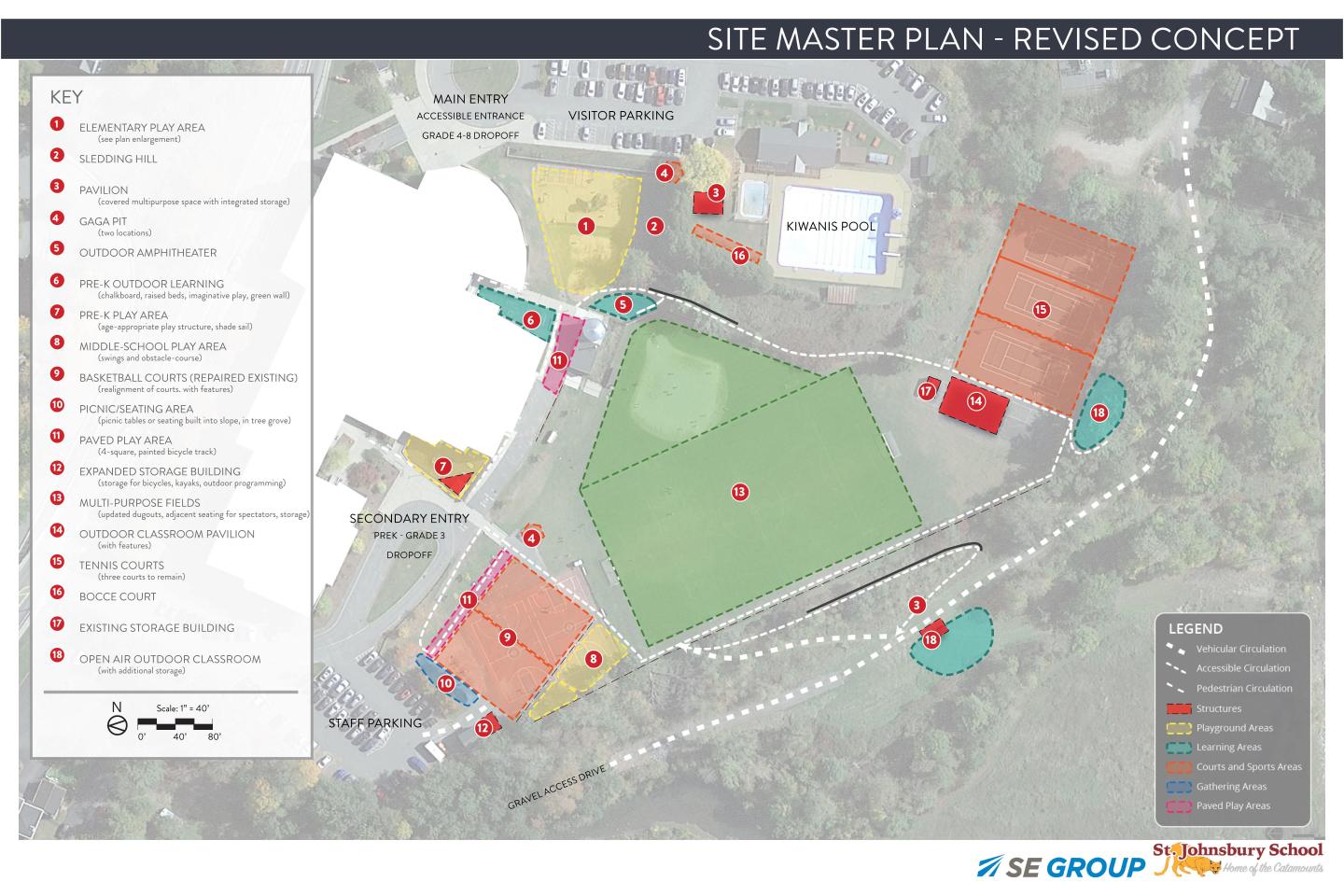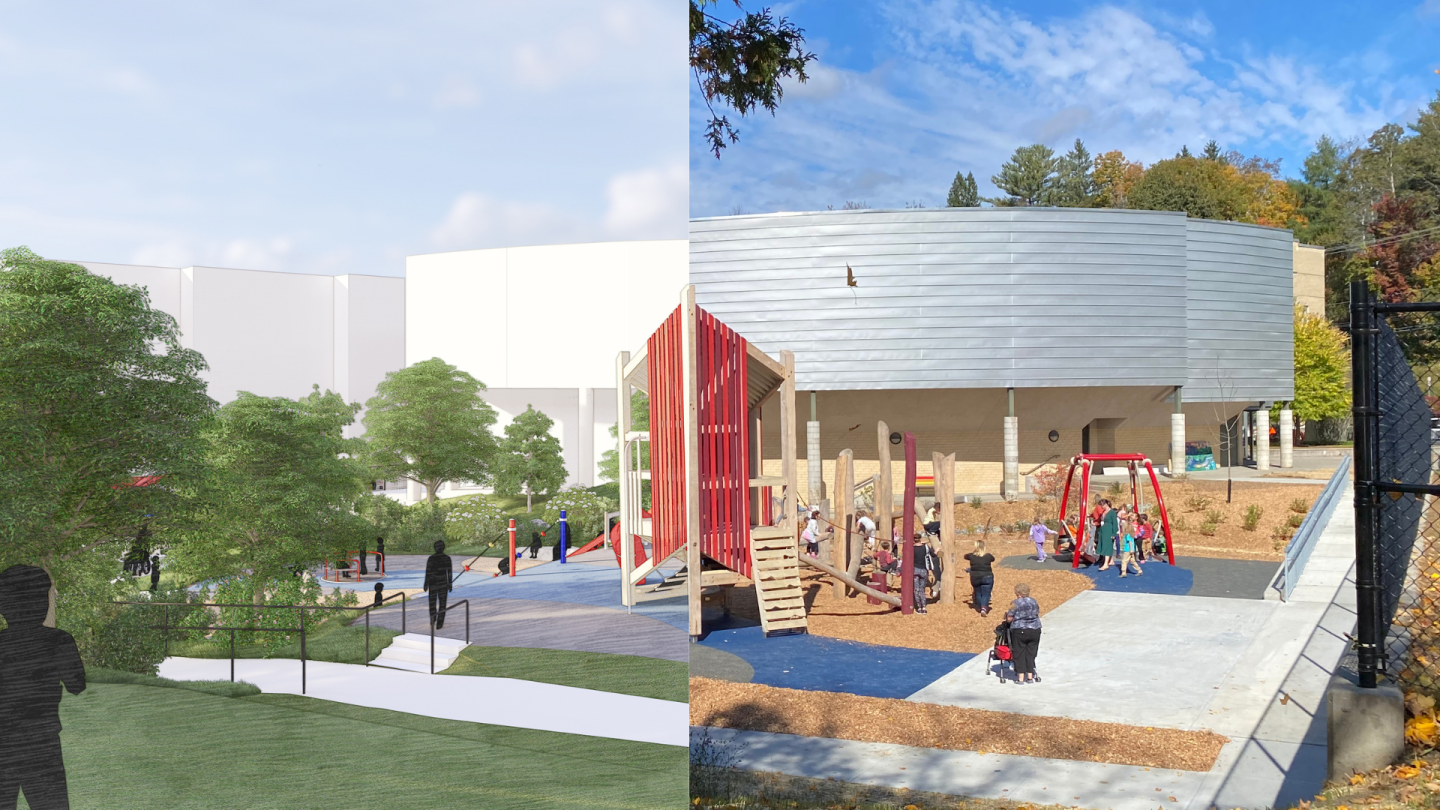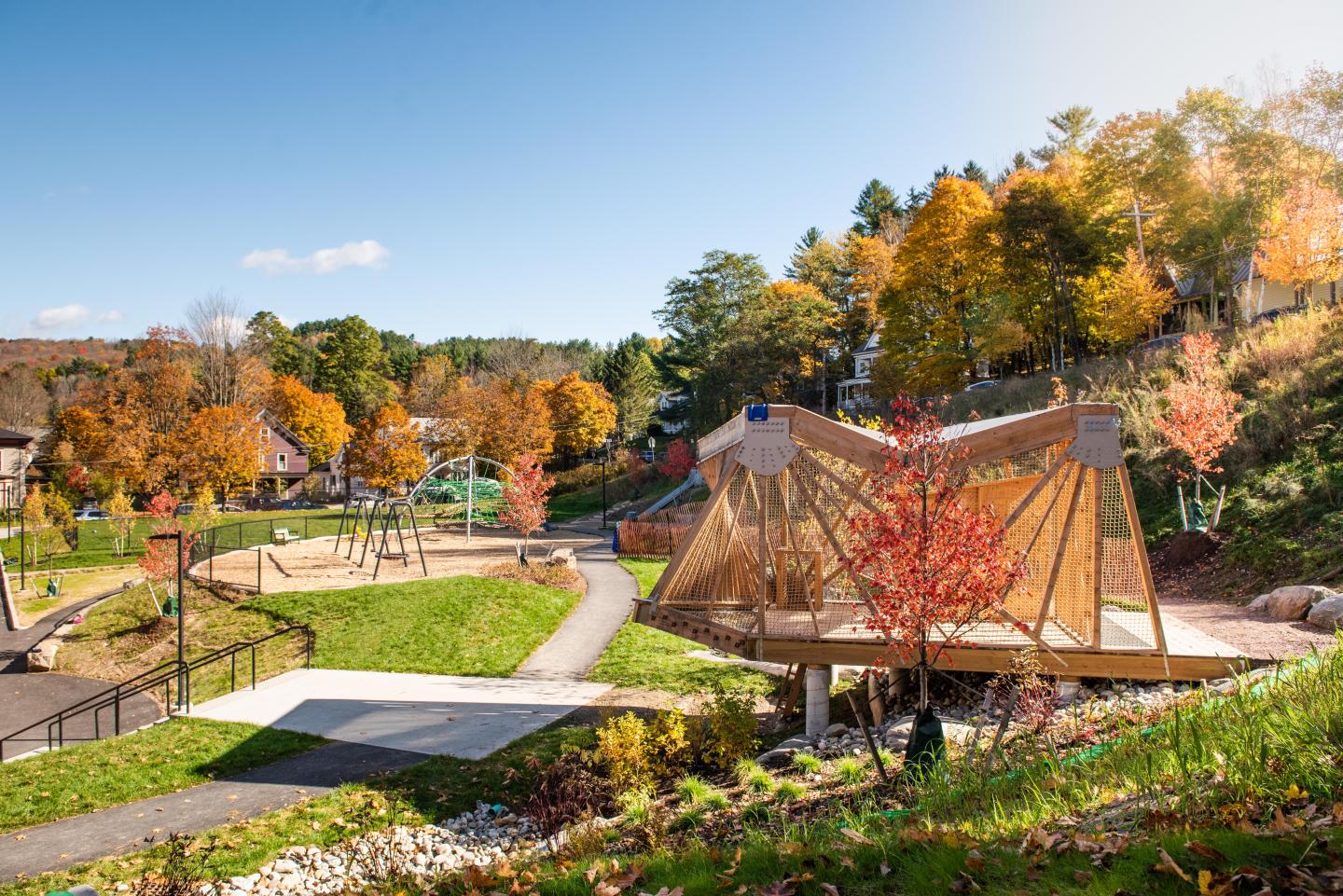St. Johnsbury School Campus Master Plan & Playground Improvements
The Project
The St. Johnsbury School, a public school in St. Johnsbury, Vermont, serves students from Pre-K through 8th grade. The school required a campus master plan to:
- Integrate indoor and outdoor improvements
- Reimagine play and learning spaces to support the district’s educational goals
- Ensure universal access across the campus for students and the broader community
- Strengthen connections within the campus and to adjacent community facilities
- Diversify outdoor programming, including play, recreation, and outdoor learning spaces
The project was paired with interior improvements, resulting in a significantly enhanced learning environment for both students and the broader community.
The project faced several challenges, including aligning funding with the school community’s goals, coordinating construction to minimize disruptions to the school year, and responding to a major flood event during construction that greatly impacted the site and surrounding community. A localized historic storm in the St. Johnsbury area occurred in late July 2024, with over 8 inches of water falling within a 12-hour period.
Through close collaboration and strong community support, the comprehensive vision for the school was successfully realized in Fall 2024, earning widespread public acclaim.
The Improvements
The design intent for improvements to the St. Johnsbury School campus addresses several existing problems, including:

School Entryways and Interior Learning Spaces
Existing school entryways were improved to address undercut concrete walks and deteriorating exterior retaining walls, stair, and railing conditions. Updated flooring and furnishings were installed in interior learning spaces including the lobby, auditorium and library, bathrooms were updated for accessibility, and interior stairs were repaired. Equipment storage across the campus was expanded; existing windows, roofs, and water, electric, and sewer infrastructure was repaired or replaced.
Accessibility, Circulation, and Topographic Constraints
The school’s publicly used sports courts, athletic fields, and playgrounds adjacent to the municipal outdoor pool previously lacked clear circulation and accessible surfacing. The lower athletic fields and sports courts lacked a direct accessible route from the school and public pool set at higher elevations. In the new design, outdoor play and learning areas were reconnected by a network of accessible paths across the campus that provided continuous connections between play areas, provided access from the school to the lower recreational fields, amphitheater, existing outdoor classrooms, the new outdoor learning pavilion, and floodplain forest beyond.
Exterior Play and Learning Spaces
Existing playground areas that were under-designed for student capacity, not fully age-appropriate, and not fully accessible to all students were transformed in the new design to be accessible and inclusive. All playground areas were designed to maximize playground capacity and to diversify types of play to accommodate all abilities and activity preferences.
Two pre-K areas for play and outdoor learning, an elementary playground, and middle school play and social spaces were designed with natural materials to provide a cohesive campus play experience across the full student population. To meet a robust school outdoor education curriculum, a new outdoor pavilion provides a covered learning space adjacent to the floodplain forest edge, with built-in storage and a flexible outdoor classroom space for up to 90 students, and school recreation storage was expanded.
Outdoor Learning
A granite amphitheater built into the slope behind the softball diamond provides athletic event seating and doubles as an informal social space or outdoor classroom during school hours.
To meet a robust school outdoor education curricula, a new outdoor pavilion provides a covered learning space adjacent to the floodplain forest edge, with built-in storage and a flexible outdoor classroom space for up to 90 students, and school recreation storage was expanded.
Stormwater Management and Slope Stabilization
Stormwater infrastructure was in need of updating across the campus to improve drainage and reduce erosion. Existing asphalt swales directing surface water through the middle of the existing elementary playground and under-performing subsurface drainage systems in parking and drop off areas and beneath athletic fields were replaced in the new design with a more robust strategy for stormwater management. An interconnected series of stone- and vegetation-lined swales paired with increased planting across the campus allow for slowing of site surface runoff, improved infiltration and reduced flash volumes of stormwater input into storm drains during storm events.
Updated underdrains within deep stone subbase material beneath all playground areas minimizes previously existing saturated conditions. A subsurface infiltration chamber system installed near the lower reaches of the campus and diversion structure provide required stormwater treatment and remove pressure from an aging municipal storm drain system and adjacent Passumpsic River corridor.
Celebrating the Public Benefit
The St. Johnsbury School lies between downtown St. Johnsbury and the Passumpsic River, and plays a central role in hosting public recreational and cultural events. Recent improvements to the site and updates to the school’s interior provide enhanced and diversified infrastructure for school and civic use.
Community benefits of the newly constructed campus include:
- Improved visual and physical reconnection of the school, adjacent public amenities, and the Passumpsic River corridor and floodplain forest.
- Increased value of public open space through interconnected trail networks, playground updates, improved recreation facilities, and new outdoor amenities.
- Enhanced opportunity to serve as a public recreational hub with adjacent public pool facilities.
- Expanded opportunities for active and passive recreation for all with an emphasis on universal access.
- Improved stormwater management strategies across the campus to assist in minimizing future site erosion and impacts to the watershed.
- Updated school facilities provide safe and functional learning space for students and to host public events, reflect community values, and garner a sense of local pride for this comprehensive public investment.
From Rendering to Reality

